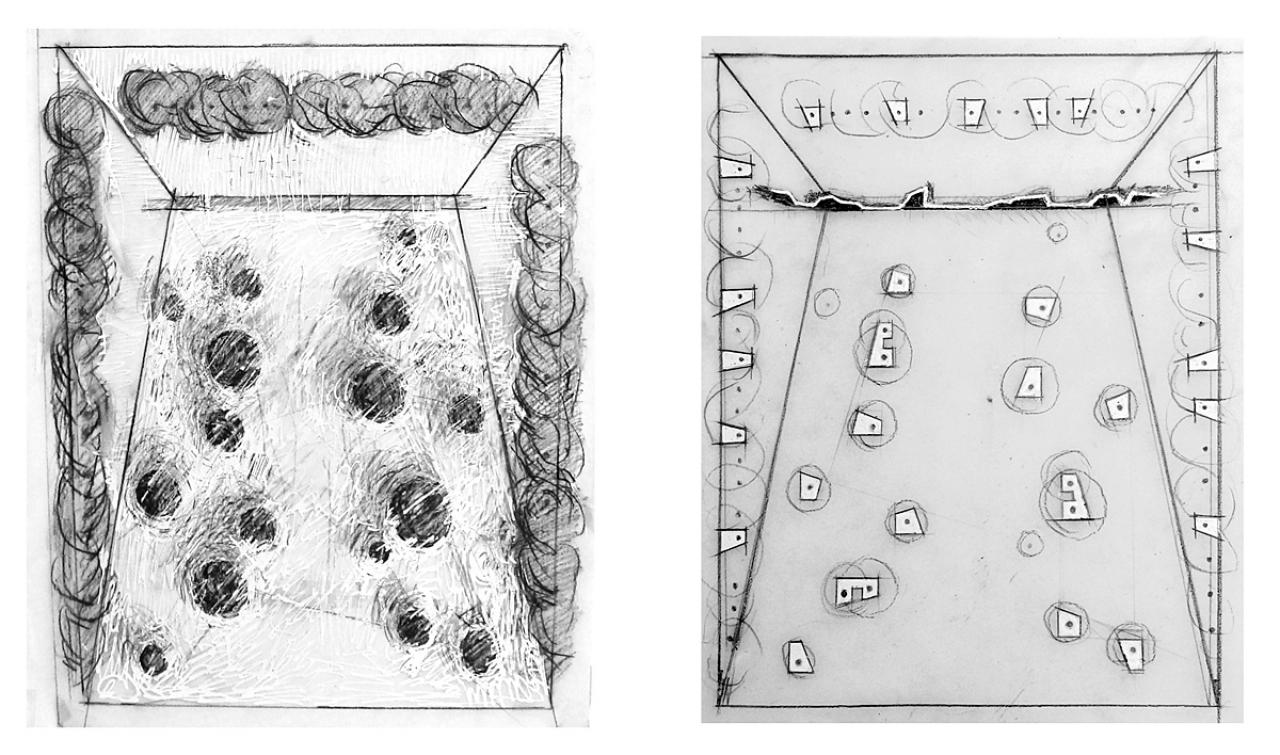A: Athens, Exarcheia, Tositsa 24, 10683
"GATE"
It is proposed that a dynamically adaptable space be created, a functionally and aesthetically uniform public square, ostensibly capable to host all sorts of activities.
The proposal is founded on the “reading” of four basic vestiges within the study area.
The new square will act as a link, a gate or passage, providing entry from the seafront to the core of the city. This will be achieved by unearthing the ancient city-wall line and by creating agently slopping amphitheatrical space which takes the sea as its referent.
On the site where the ancient sea-gate once stood, two vertical elements will be erected as appropriate memory agents.
The small dock, which played a decisive role in the past as the city’s sea-gate, will be redeveloped. A lit vertical “signal” will be constructed to act as a landmark, alluding at the same time to a lighting house.
As a way of remembering and memorialising the forcible and dramatic gathering of the Jews in the public square, a water fountain will be built symbolizing the perpetually volatile nature of human fate.
Eleutherias Square is thus transformed to a passage. The passer-by enters it to discover and become conscious of the city’s vestiges.
Architecture competition - selected among the top 50 finalists
LOCATION
Thessaloniki, Greece
TIMELINE
2013
TYPOLOGY
Re-designing public space
ARCHITECT
Giannis Giannoutsos
3D VISUALIZATIONS
Giorgos Farazis















